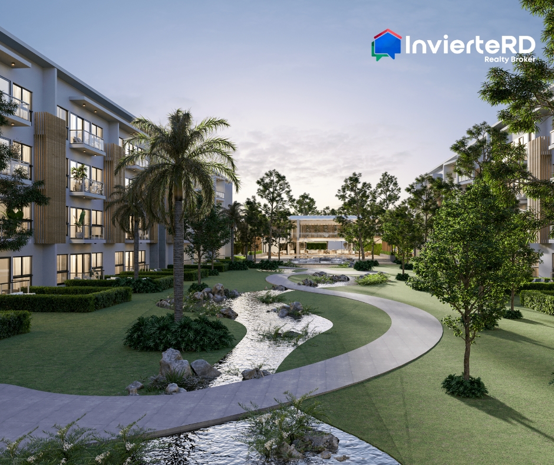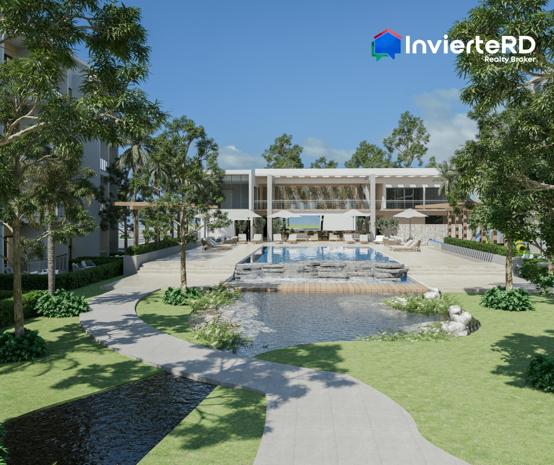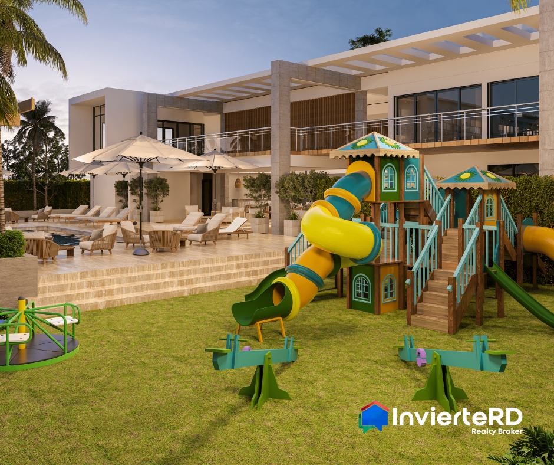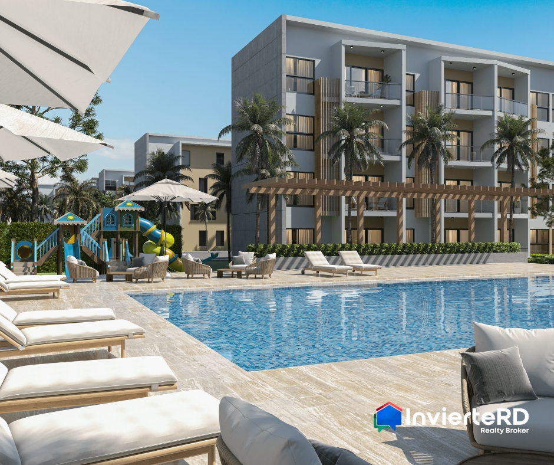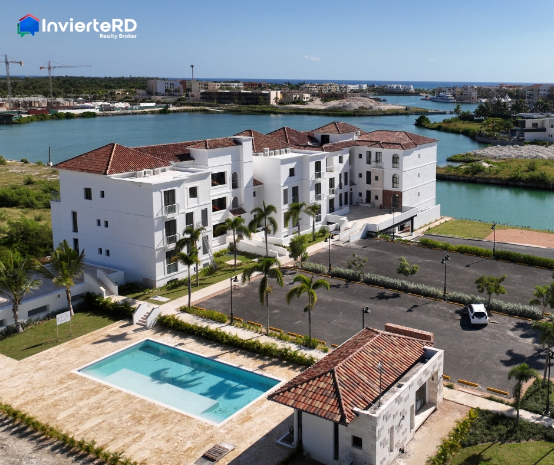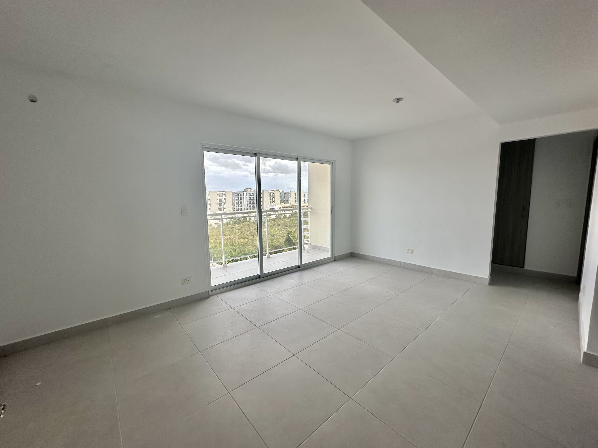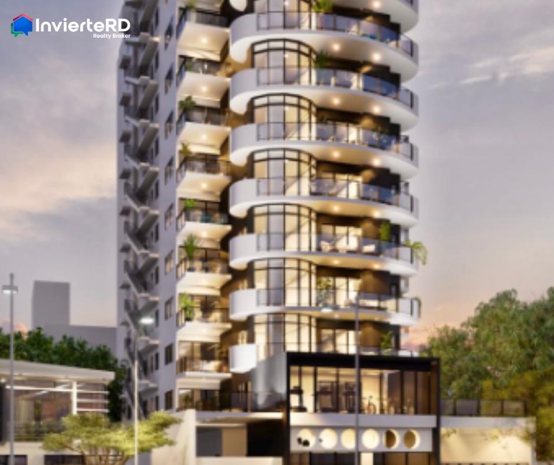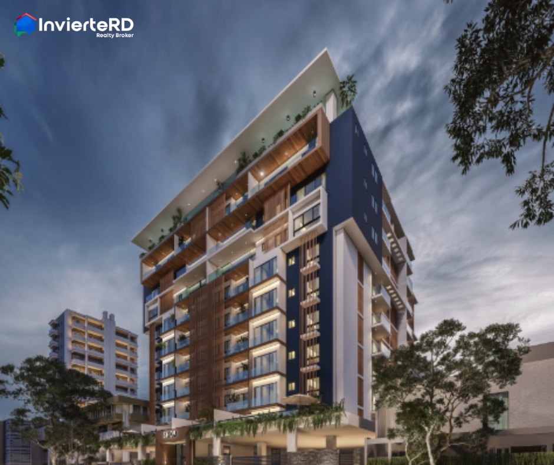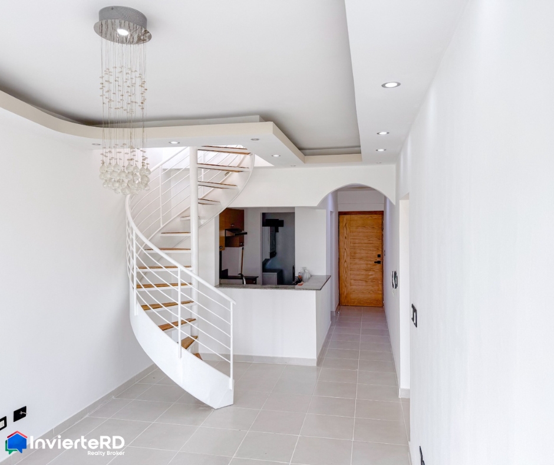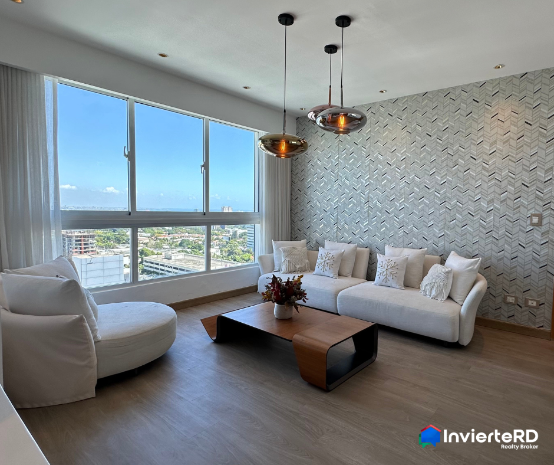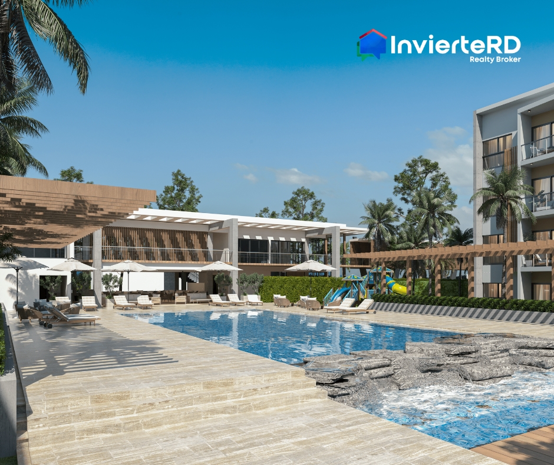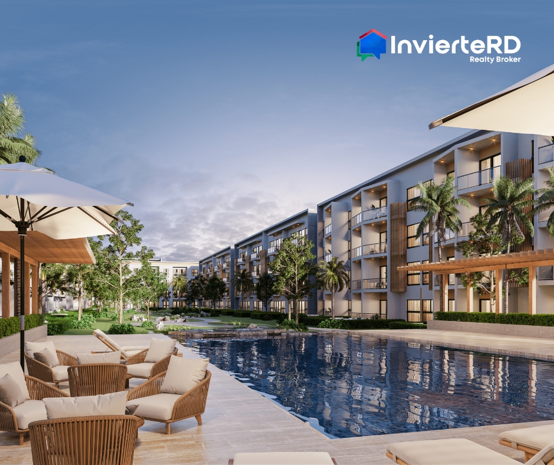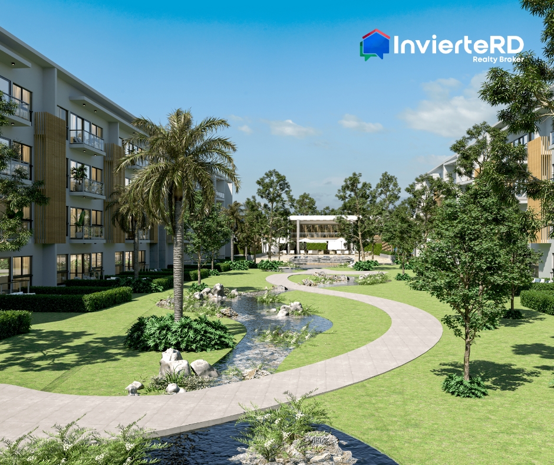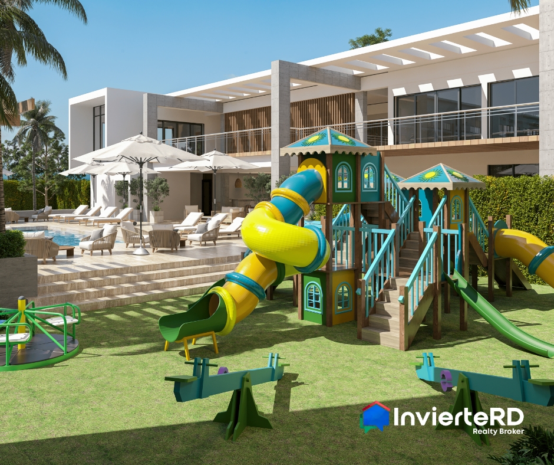1 bedroom
1 bathroom
52 m2
Single family residence
1 Bedroom(s)
1 Bathroom(s)
1 parking space(s)
Apartments for investment in Vista Cana
Luxurious and modern Condo Hotel style apartments for investment or vacation home in Vista Cana.
Delivery dates – December 2024
Apartments for investment in Vista Cana – Exclusive residential condominium within one of the most distinctive housing complexes in Punta Cana, enjoy the environment and each space, designed just for you.
Residential CONDO HOTEL type with more than 17,000 mts of private green areas for the sole use of residents and guests. Apartments with enviable views of the Grand Central Park with artificial river providing a pleasant and eco-friendly environment.
Vista Cana apartments for investment with appliances and air conditioning included.
Gated project with 24/7 security, full electric platan, 4 level buildings with state of the art elevators, audio intercom and digitized access control, drinking water pumps.
Strategically located, with easy access to the Coral and Circunvalación roads, close to the Punta Cana International Airport, Downtown Punta Cana and public beaches.
Vista Cana Community Benefits:
- 6MM+ m2
- Night Golf Course.
- 24,000 mts beach
- Ecological trail.
- Business Center.
Finishings:
- Porcelain tile
- MDF doors
- Modular kitchens
- Imported granite countertops
- Imported ceramic tile in bathrooms
Exclusive Condo Hotel amenities and benefits:
- Check in and check out 24/7
- Airport transportation assistance
- 24/7 Concierge
- Housing Rental assistance
- The Woods Restaurant
- Salon & Spa
- Pick-up Laundry station
General project amenities
- Double height hotel lobby
- Grand Central Park
- The Woods Restaurant
- Garden Cigar with Billiards, furnished and air-conditioned
- Pool Lounge
- Solaris Deck
- Run & Play kids park
- Coworking Space
- Green spot for electric vehicle charging
- Visitor parking
- Beauty spot
- Pets friendly
- Park sauna and Spa
- Gym
FEATURES OF APARTMENTS IN VISTA CANA FOR INVESTMENT
APARTMENTS TYPE I & II – 1 BEDROOM
- 52 mts
- Living – Dining room
- Balcony
- Kitchen
- 1 Bedroom
- 1 Bathroom
- 1 Parking
APARTMENTS TYPE III & IV – 2 BEDROOMS
- 71 mts
- Living – Dining room
- Balcony
- Kitchen
- 2 Bedrooms, master with W/C
- 2 Bathrooms
- 1 Parking
APARTMENTS TYPE V & VI – 2 BEDROOMS
- 88 mts
- Living – Dining room
- Balcony
- Kitchen
- 2 Bedrooms, master with W/C
- 2 bathrooms
- Laundry closet
- Maid’s room with bathroom
- 1 parking space
APARTMENTS TYPE VII – 3 BEDROOMS
- 128 mts
- Foyer
- Living – Dining room
- Balcony
- Kitchen
- 3 Bedrooms with bathroom, master with W/C
- ½ Guest bathroom
- Laundry closet
- Maid’s room with bathroom
- 2 parking spaces
APARTMENTS TYPE VIII – 3 BEDROOMS
- 128 mts
- Foyer
- Living – Dining room
- Balcony
- Kitchen
- 3 Bedrooms with bathroom, master with W/C
- ½ Guest bathroom
- Laundry closet
- Maid’s room with bathroom
- 2 parking spaces
APARTMENTS TYPE IX – 3 BEDROOMS
- 128 mts
- Foyer
- Living – Dining room
- Balcony
- Kitchen
- 3 Bedrooms with bathroom, master with W/C
- ½ Guest bathroom
- Laundry closet
- Maid’s room with bathroom
- 2 parking spaces
FORM OF PAYMENT:
- 10% signing of contract
- 40% during construction
- 50% upon delivery

