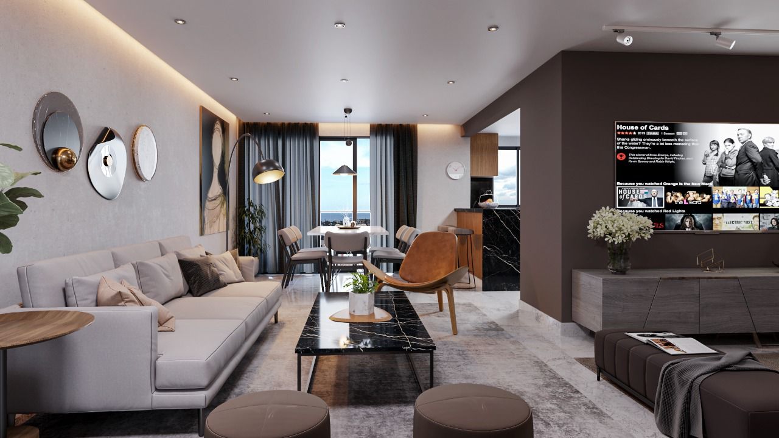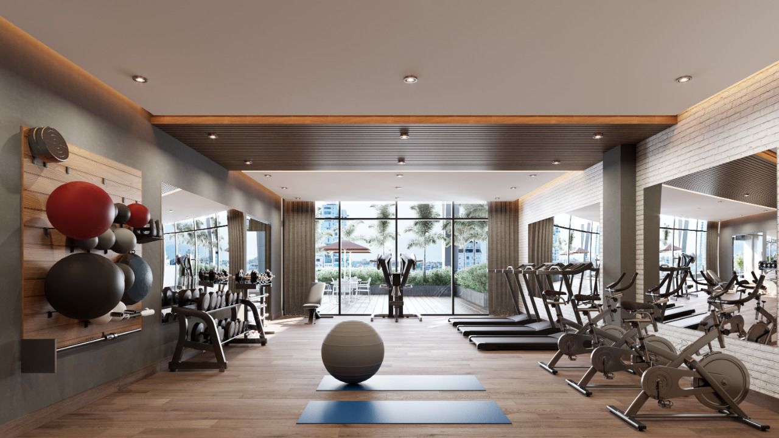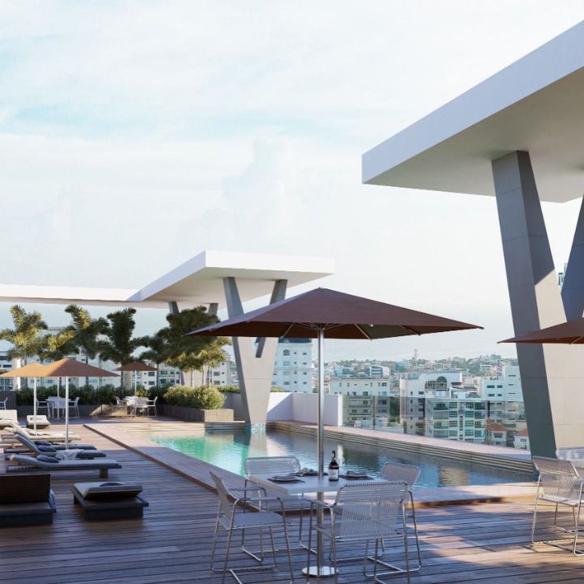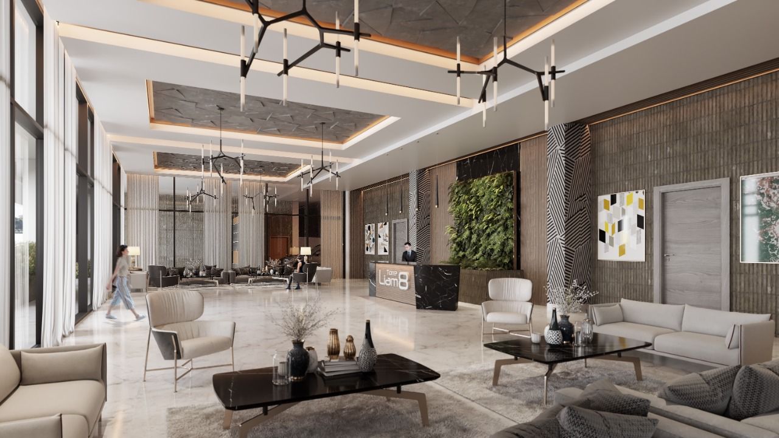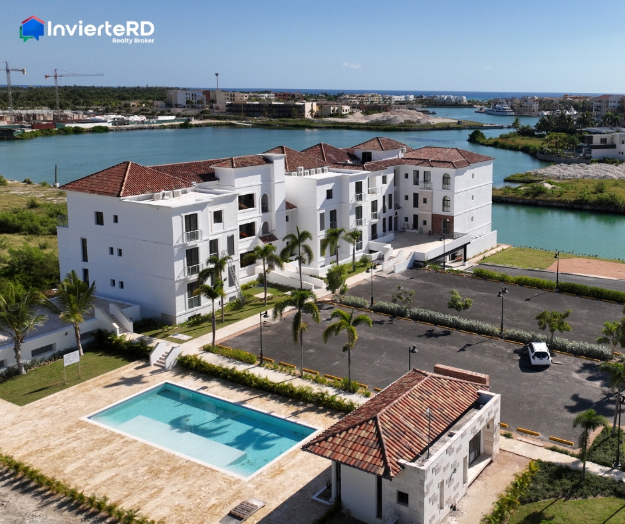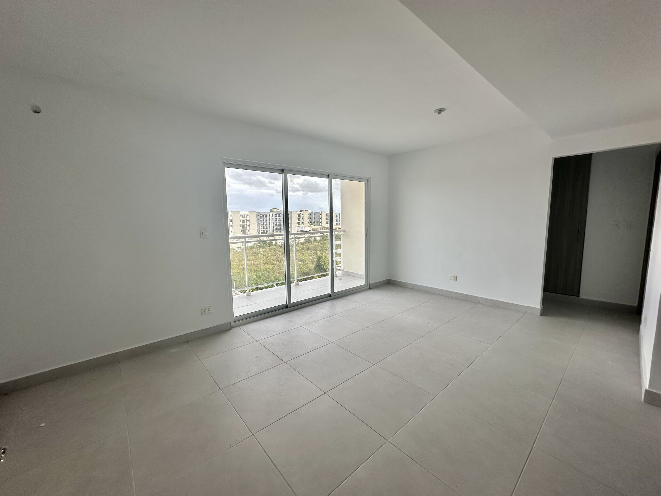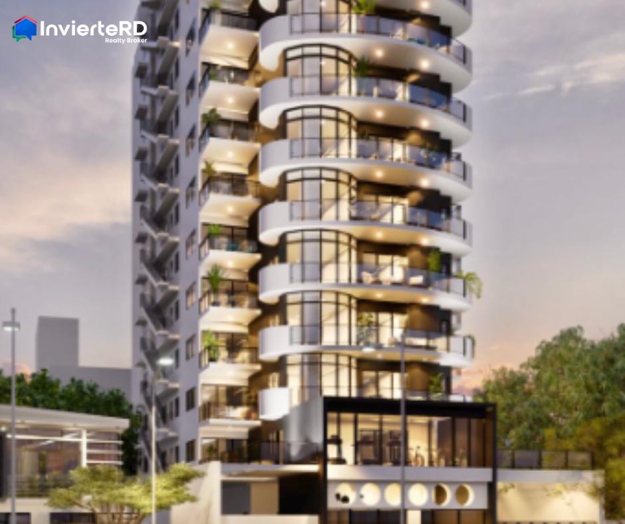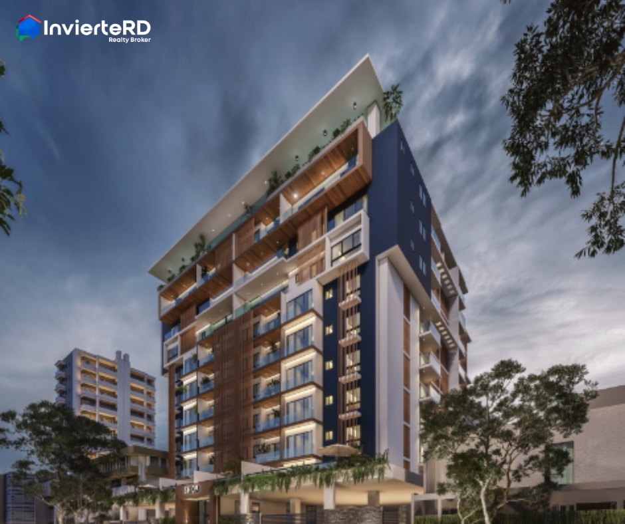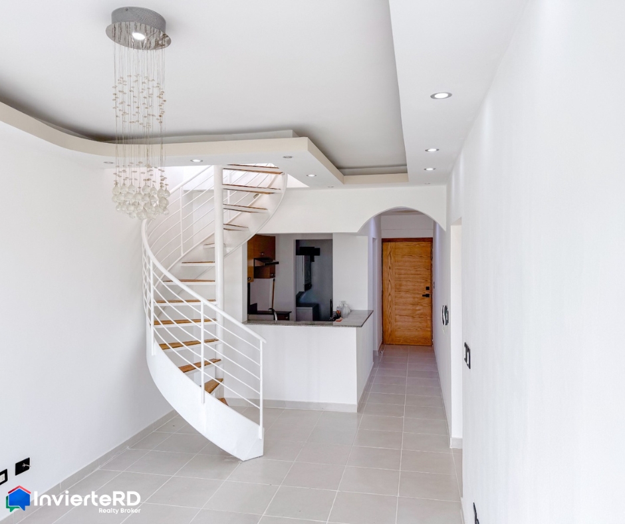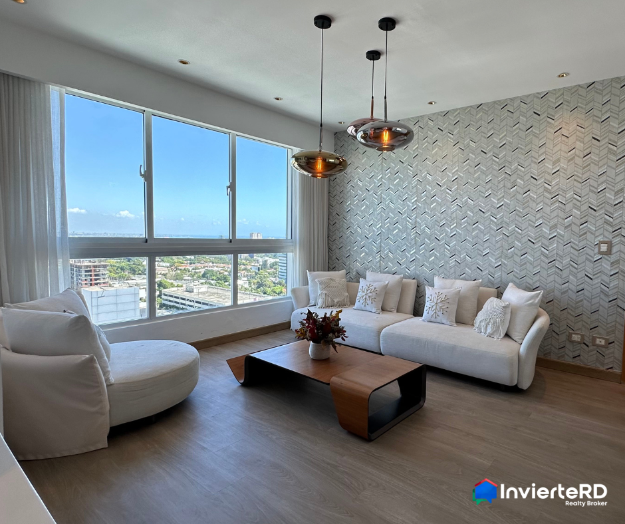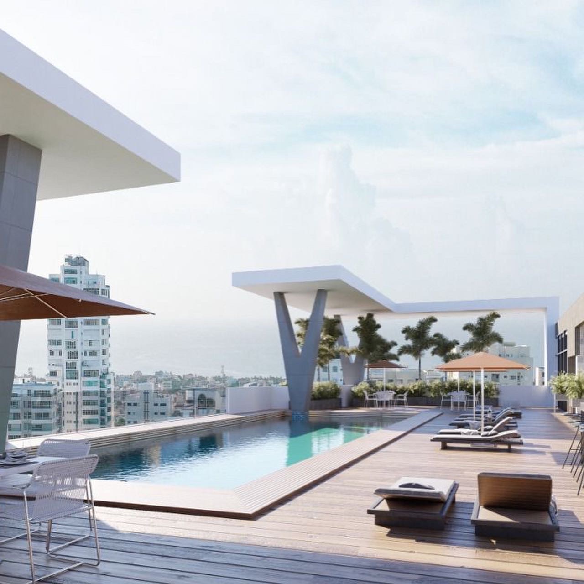Project under construction Evaristo Morales, D.N.
1 bedroom
1.5 bathrooms
52 m2
Single family residence
1 Bedroom(s)
1.5 Bathroom(s)
1 parking space(s)
LIAM 8RESIDENTIAL TOWER
The Liam VIIITower is amodern residential complex, located at857 Roberto PastorizaStreet, Evaristo Morales sector, Santo Domingo.
DESCRIPTION:
Torre LIAM VIII is a project of thirteen (13) levels of apartments distributed as follows:
–Ten (10) levels of apartments, projected at eleven (11) apartments per level– Three (03)levels of parking
COMMON AREAS AND SERVICES
–Hotel lobby, finely finished and furnished– Swimming pool area – BBQ area– Bar – Roofed terrace area – Children’s play area– One or two parking spaces depending on the type of apartment – Remote control door– Three elevators –Aluminum and glass windows – Full electric plant with automatic transfer– Intercom– Firefighting equipment– Tubular pit – Pre-installation of air conditioning– Ceramic tile in bathrooms and service areas– Doors with jambs and cabinets in importedwood – Modular kitchen –Porcelain tilefloors – Parking space forone or two cars
DESCRIPTION OF THE APARTMENTS
INTERNAL DISTRIBUTION OF THE APARTMENTS
Block A
–98mts2 net construction– Living/Diningroom– Kitchen – Two (2) bedrooms, each with its own bathroom and walk-in closet in master bedroom– Half bathroom for guests– Laundry area– Balcony
Block B
–134sq. mts2 net construction– Living/Diningroom– Family room – Kitchen – Three (3) bedrooms, dressing room in master bedroom– Two (2) bathrooms – Half guest bathroom– Laundry area– Maid’s room with bathroom– Balcony
Block C
–113mts2 net construction– Living/diningroom– Family room– Kitchen – Two (2) bedrooms, each with its own bathroom and walk-in closet in master bedroom– Half guest bathroom– Laundryarea– Maid‘s room with its own bathroom– Balcony
Block D
–134mts2 net construction– Living/Diningroom– Family room – Kitchen – Three (3) bedrooms,dressing room in master bedroom– Two (2) bathrooms– Half guest bathroom– Laundryarea– Maid‘s room with bathroom – Balcony
Block E
–98 mts2 netconstruction– Living/Diningroom– Kitchen– Two (2) bedrooms, each one with its own bathroom and walk-in closet in master bedroom– Halfguestbathroom– Laundryarea– Balcony
Block F
–52 sq . mts2 netconstruction– Living/Diningroom– Kitchen– One (1) bedroom, with its bathroom and walk-in closet– Halfguestbathroom– Balcony
Block G
–52 sq . mts2 netconstruction– Living/Diningroom– Kitchen– One (1) bedroom with bathroom and walk-in closet – Halfguestbathroom– Balcony
Block H
–65 sq . mts2 netconstruction– Living/Diningroom– Kitchen– One (1) bedroom, with its bathroom and closet– Halfguestbathroom– Balcony
Block I
–62 sq . mts2 netconstruction– Living/Diningroom– Kitchen– One (1) bedroom, with bathroom and closet– Halfguestbathroom– Balcony
Block J
–48 sq . mts2 netconstruction– Living/Diningroom– Kitchen– One (1) bedroom, with bathroom and walk-in closet – Halfguestbathroom– Balcony
Block K
–52 sq . mts2 netconstruction– Living/Diningroom– Kitchen– One (1) bedroom, with bathroom and walk-in closet – Halfguestbathroom– Balcony

